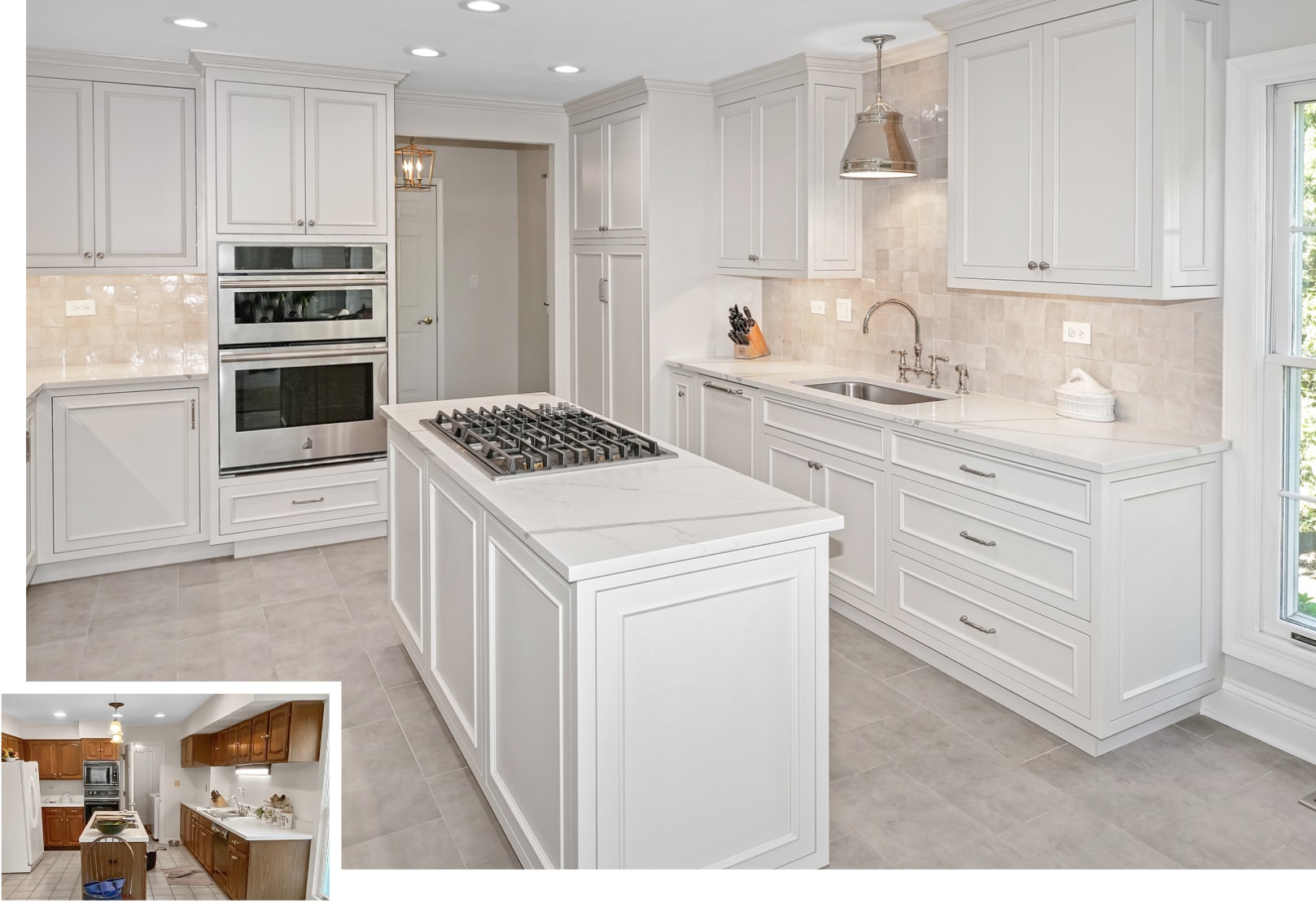A Kitchen Remodel in Lake Bluff, IL by Kashian Bros
This homeowner had lived in her home for many years but felt the kitchen was cramped and challenging to navigate when cooking. Instead of moving, she wanted to see if she could stay in her current home, but make the kitchen more attuned to her life and style. Fortunately, we were able to help her recreate her space with better functionality, flow, and style, so she is happily living in her home and cooking in her kitchen.
If you look carefully at the photos below, you will see that an interesting part of this remodel is that it included extending a wall and widening a doorway, which expanded the feel and actual footprint of this kitchen. This is a great example of how Kashian Bros is often able to create more usable space without building an addition or intruding into another part of your home. See for yourself, in this Kashian Kitchen Remodel in Lake Bluff, IL.
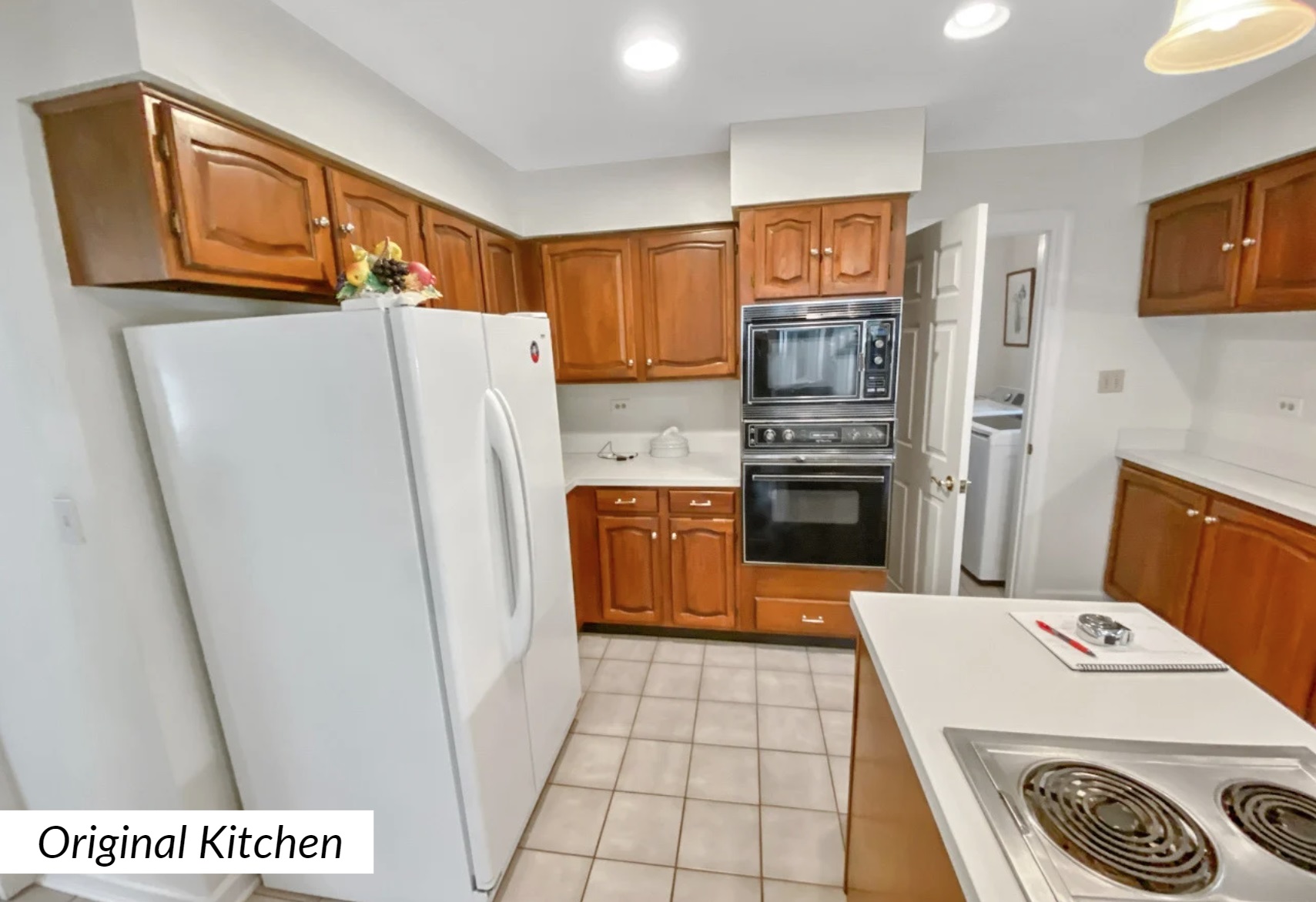
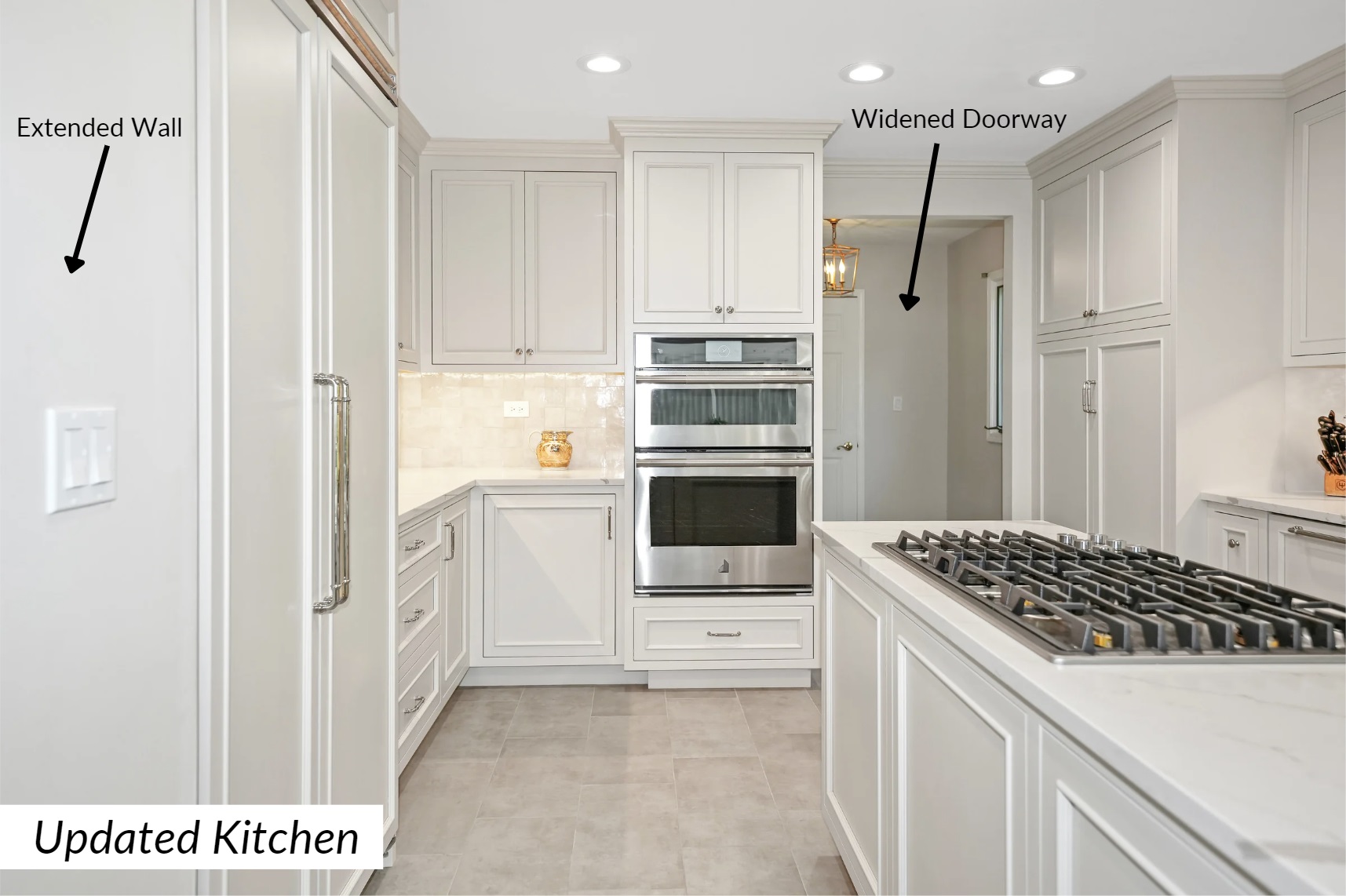
This was a particularly rewarding remodeling project for us because, in addition to the dreamy new look, we were able to dramatically increase the utility of this kitchen. For instance, take a look at the old kitchen cabinets below. See how shallow they are? By using a combination of semi-custom and custom kitchen cabinets picked and personalized for this exact kitchen, we were able to optimize every inch of possible cabinet space in this kitchen. The custom pantry built near the doorway is a fantastic example of this. That space is now the primary pantry area and the rest of the cabinets are primarily for pots, pans, plates, etc.
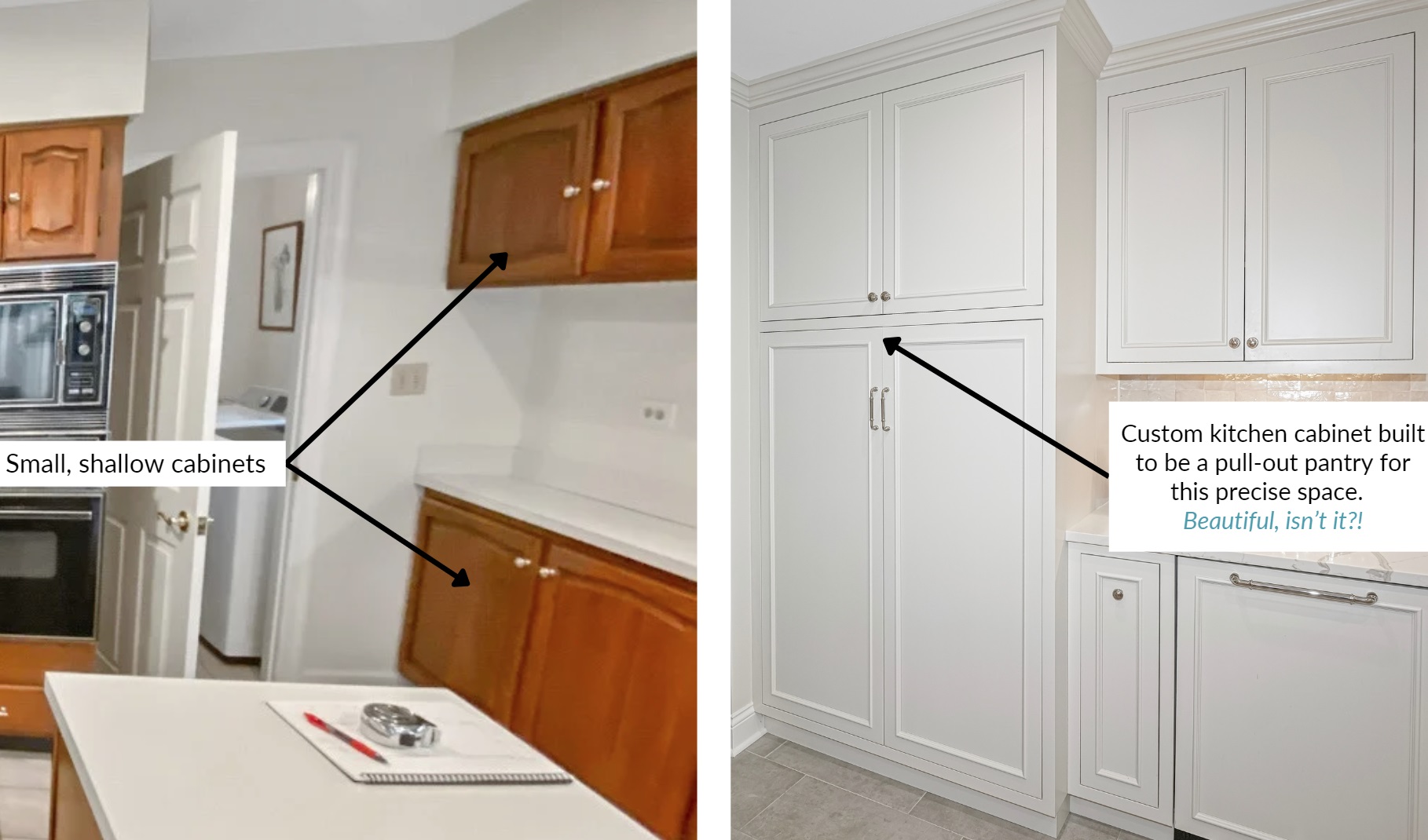
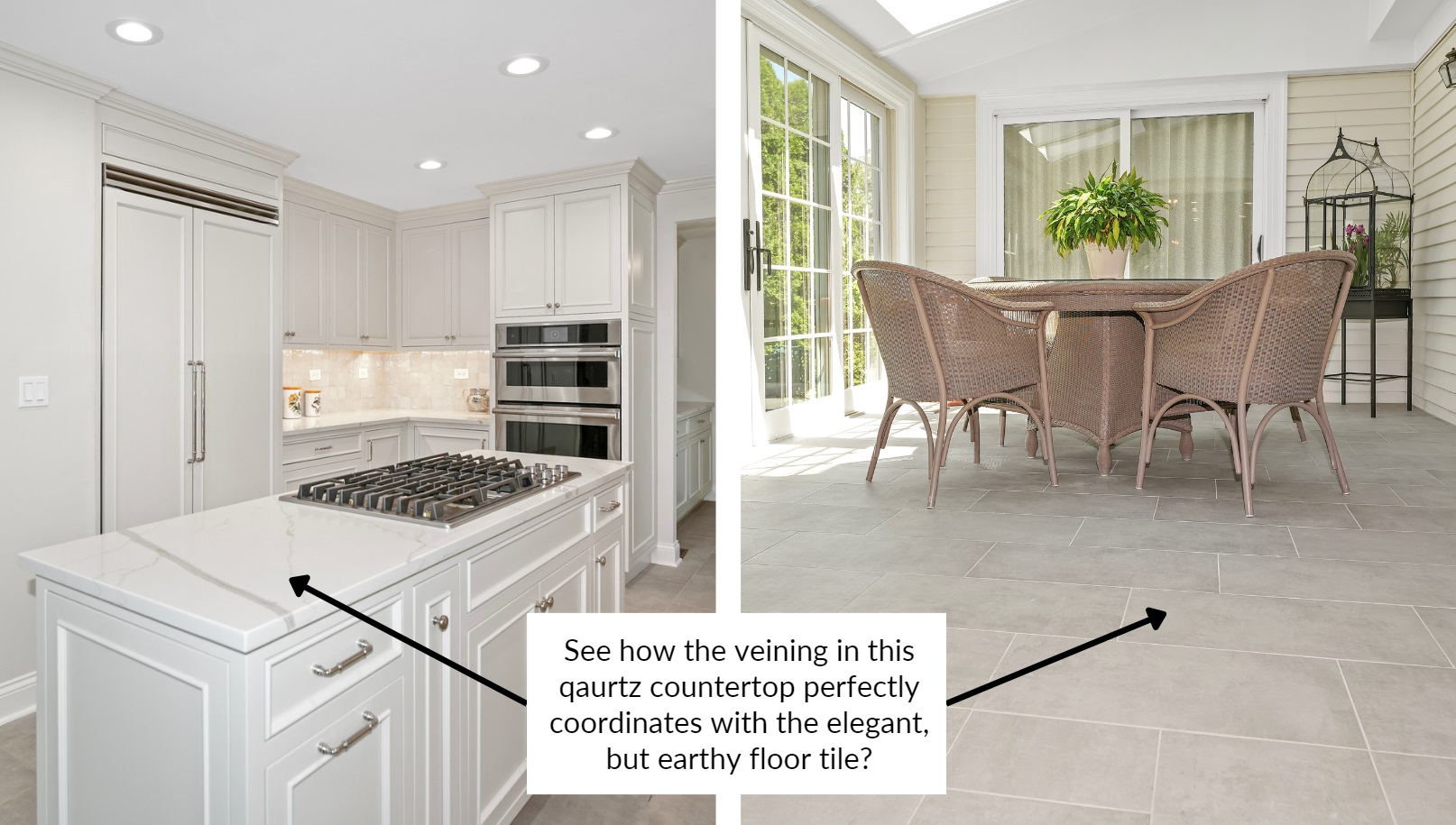
The final elements we need to highlight in this project are the finishing touches, like the kitchen faucet, the cabinet pulls and knobs, the appliance hardware, and the lighting. Together they add the final elements, which elevate the sophistication of this kitchen. In the photo below, you may not immediately notice that the cabinet with the extra wide pull is actually the dishwasher! By adding a cabinet front and a functional, yet oh-so-stylish pull, the dishwasher transformed from an eyesore, to a well-balanced part of a harmonious design. You’ll see a similarly beautiful effect on the refrigerator door.
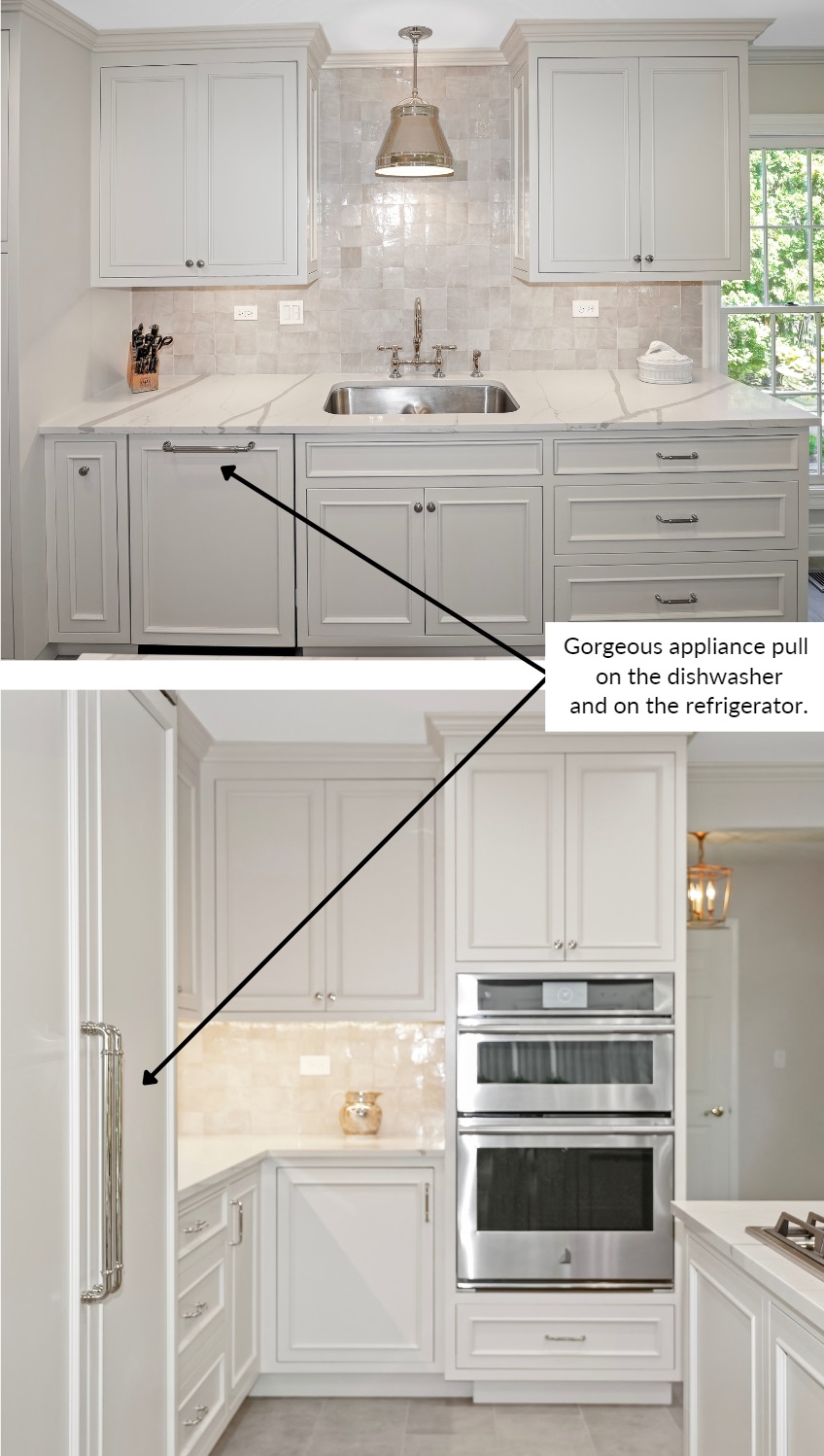
Overall, our client is thrilled with the look and feel of her new kitchen. It gives her the flow she craved, plus the functionality to easily store food and cooking items.
At Kashian Bros, we’re always happy when our clients are happy with their results, but we also want to make sure that the process was easier, more efficient, and less stressful. So, when this client told us that, despite the extensive changes made to the walls, floors, and cabinets, the process was pretty easy for her, we were thrilled.
